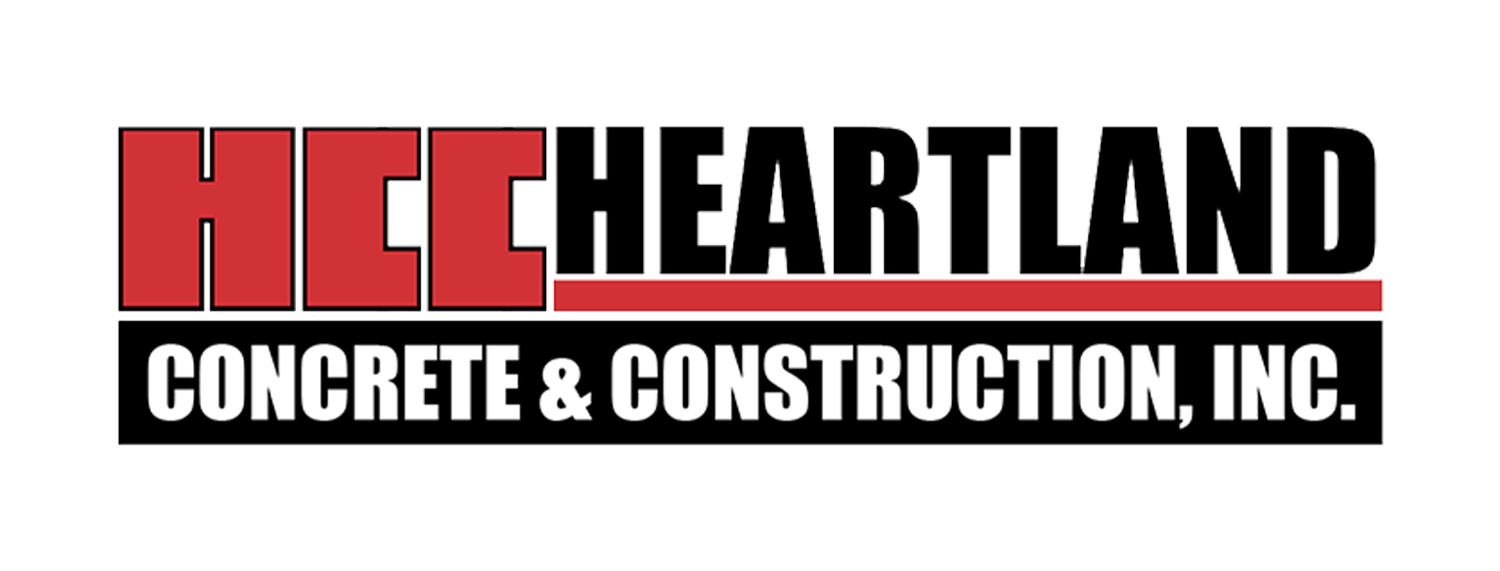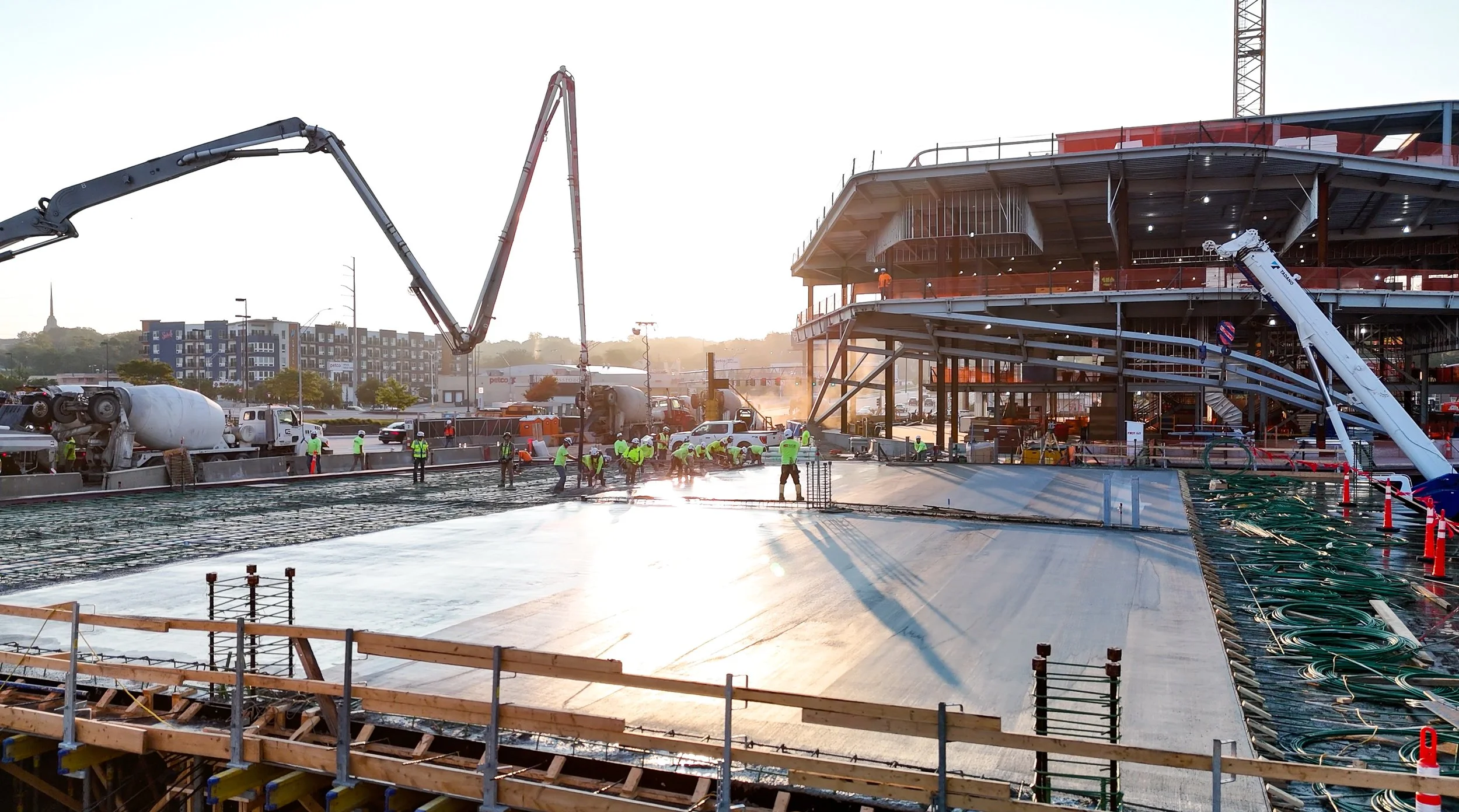Omaha public library
SCOPE OF WORK:
Located in the heart of Omaha, Heartland Concrete & Construction (HCC) was selected by Kiewit Building Group to provide both structural and architectural concrete scopes for a prominent new development targeting LEED Gold certification. The project includes complex finishes, raised access flooring, and a post-tensioned parking structure.
Scope of Work – Building
Slabs on Grade
Slabs on Metal Deck
Cast-in-Place (CIP) Walls
Raised Floors
Within the building envelope, HCC completed 81,650 square feet of slab on metal deck with 16-inch to 18-inch raised access flooring. This required 900 square feet of raised slabs to be cast-in-place throughout the building to accommodate restroom areas. Additionally, 1,140 linear feet of 8-inch-thick CIP walls were placed on top of the slabs. These walls ranged from 18 inches to 48 inches in height and were located in areas requiring specialized finishes.
Scope of Work – Parking Garage
Cast-in-Place Columns
Cast-in-Place Shear Wall
Slabs on Grade
Post-Tensioned (PT) Slabs
Perimeter Curb
Ramp
HCC cast thirty 2’ x 2’ x 12’ CIP columns for the parking garage foundation using Doka Frami formwork. The team placed a 28,000 square foot, 5-inch slab on grade for the garage’s lower level, followed by self-performing the installation of the Doka shoring and formwork system for the post-tensioned deck above.
The 28,000 square foot, 7.5-inch post-tensioned slab was completed in two separate pours. Each pour featured four 20-inch-wide by 44-inch-deep beams and one 28-inch-wide by 54-inch-deep girder. Precast spandrels were welded to embedded steel plates along the perimeter of the PT slab, necessitating a 6-inch by 2-foot interior perimeter curb cast by HCC to secure the spandrels in place.

